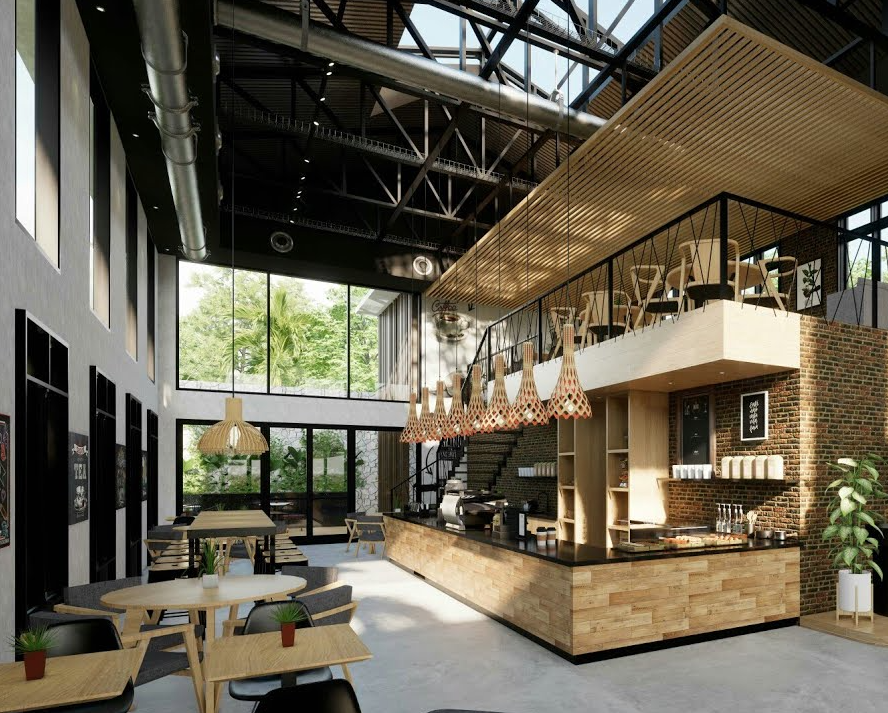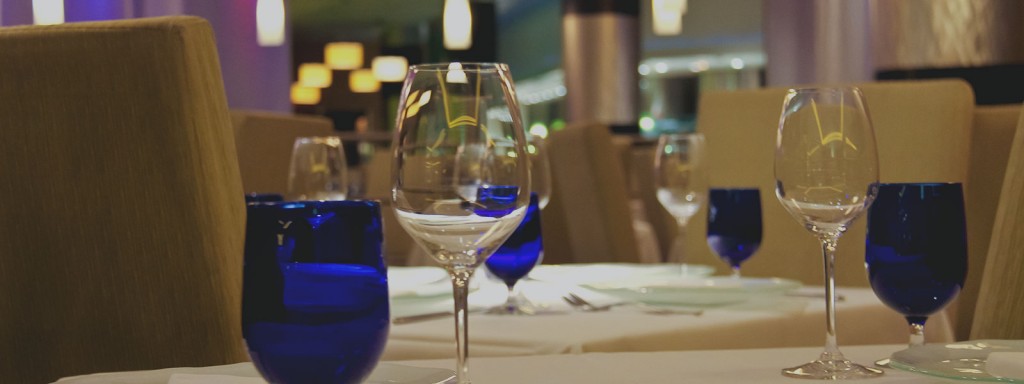
A great restaurant design can be the most critical element of your establishment.
Designing your restaurant’s layout is a lot more than just pushing tables around the dining room, it’s a critical element that can actually play a vital role in the success (or not) of your business.
Proper layout and design can effect everything from staff workflow to ordering patterns to customer satisfaction.
Here are some variables to consider and some tips on planning a floor plan that encourages a positive experience for both your staff and your customers.
You want a restaurant layout that is straightforward and makes it simple for your guests to get from place to place, with a minimum of obstacles for staff moving from tables to various service areas and, of course, the kitchen.
Spacing between tables should allow for comfortable pathways that don’t make seated customers feel crowded by moving traffic. At the same time, you want to maximize the number of available seats.
Direction and Movement
The location of the kitchen or pickup window, as well as pantry stations, service item storage (napkins, silverware, etc.,) beverage stations/bar, and restroom access should all be taken into consideration when creating a floorplan that allows for smooth circulation of foot traffic.
Any stocking areas that can be reached from within the kitchen should be kept clear, as well.
Ambiance
Once spacing is considered, the general ambiance of the room is the next thing to consider when designing your restaurant layout.
This can include things like:
- Temperature, Humidity, & Ventilation
- Lighting – direction and intensity (can they read the menu?)
- Sound & Volume, both internal including background music, service areas (kitchen, prep, and dining room) and external (traffic, road noise, etc.)
- Air Quality & Aromas from fragrances, kitchen & prep areas, restrooms (cleaning products), carpets, and draperies
Excellent food and service are at the heart of a great restaurant but make no mistake, most customers will not return to an uncomfortable dining experience.
Safety
The final key component to a great restaurant design is safety.
Emergencies happen and when they do, the last thing you want is to add to a stressful or potentially chaotic situation with blocked or narrow pathways, or confusing exit routes. These routes should also be clearly marked with adequate signage, and be wide enough to allow for customer and staff evacuation. Make sure to leave room to allow emergency medical equipment to reach any part of the building.
When hiring a contractor, make sure that they understand the importance of balancing these practical applications of restaurant design with your aesthetic vision.
Doing so will go a long way towards both optimal restaurant efficiency and providing the ideal customer experience.
At TRG we provide restaurant design services to the F&B industry. These include, layouts, floorplans, 3D renderings and equipment selection. Contact us today for a free consultation.




